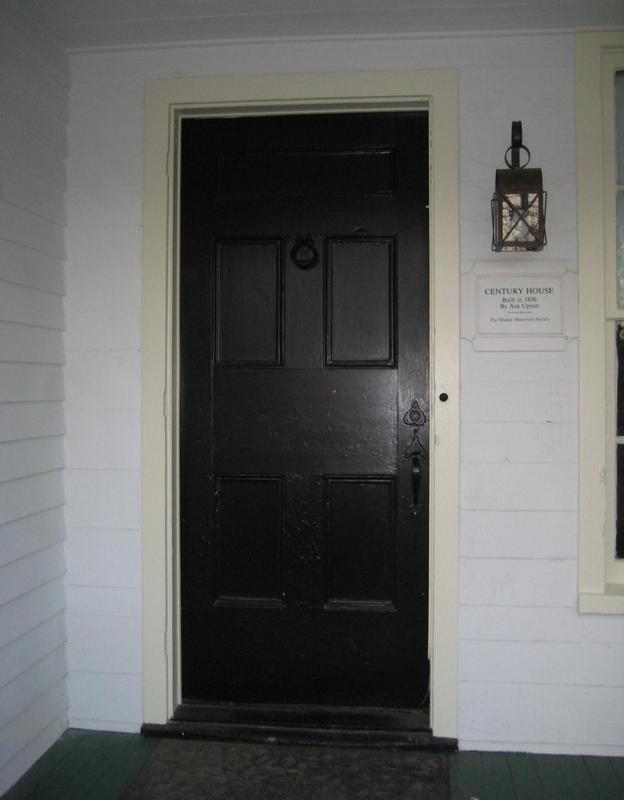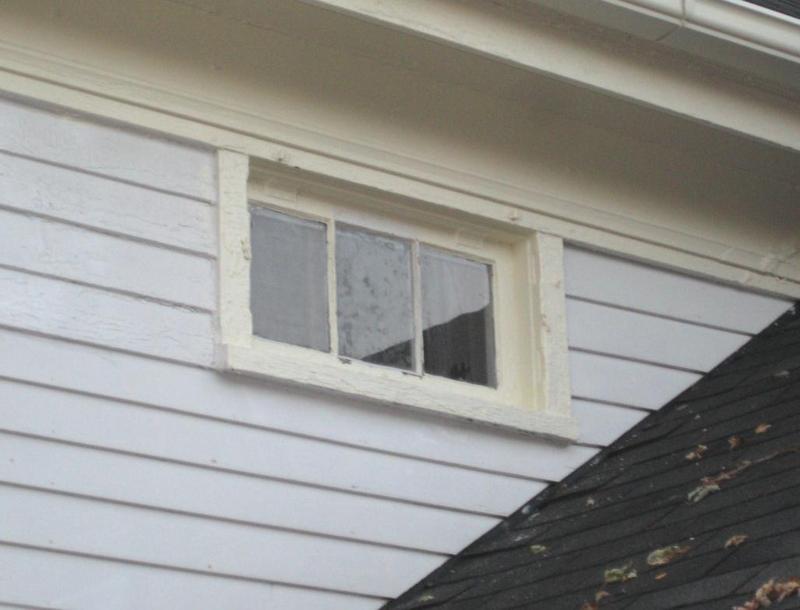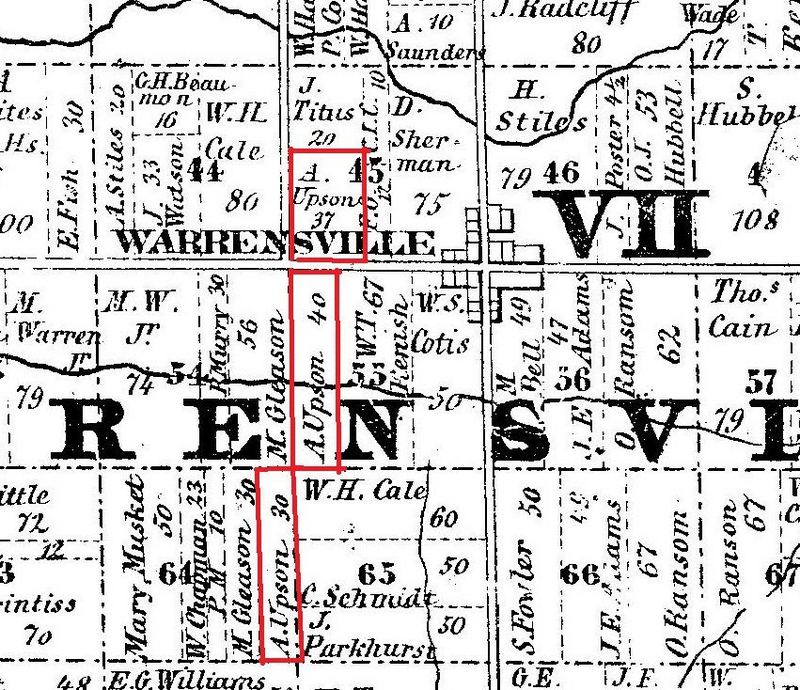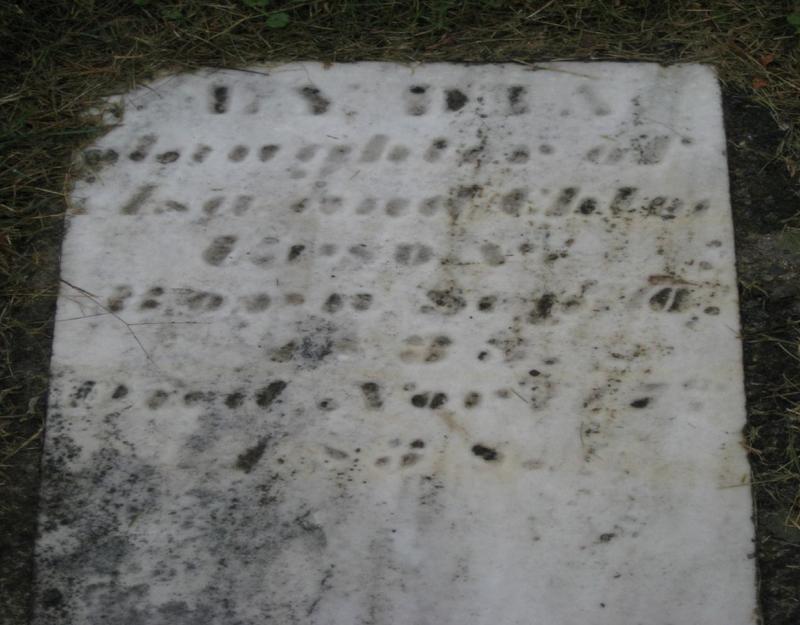Asa Upson Home
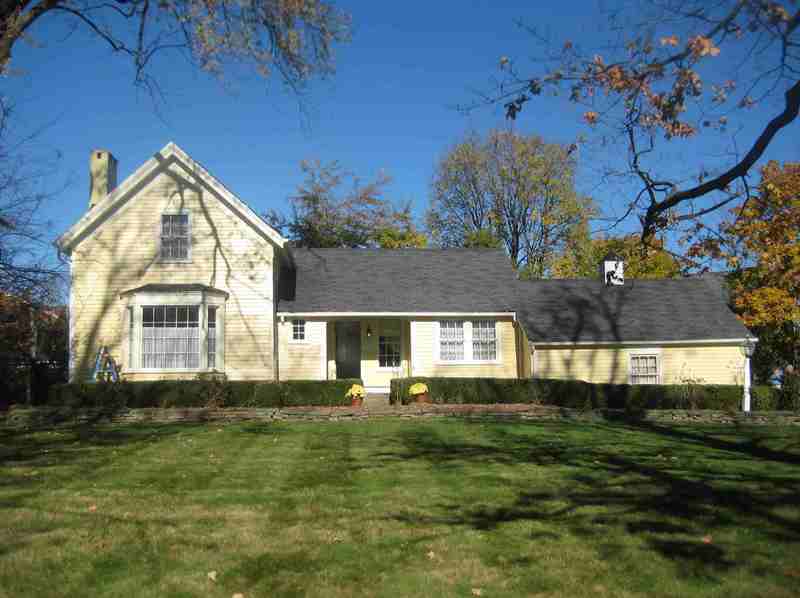
The Asa Upson home built in 1836 is one of only six houses in Shaker Heights constructed prior to the year 1850. It is one of the less than 400 houses from this era still remaining in Cuyahoga County. The story of its survival at 19027 Chagrin Boulevard for 175 years is one that begins with a Yankee family moving from Connecticut to the Western Reserve in the early nineteenth century and concludes with several government and non-government agencies acting in the late twentieth and early twenty-first centuries to preserve this symbol of Shaker Heights' early history.
In the first half of the nineteenth century, thousands of Connecticut Yankees migrated to Northeast Ohio to what was then called the Connecticut Reserve, to farm the fertile soils here. Newlyweds Asa and Chloe Upson were two of those Connecticut Yankees who came to Northeast Ohio during that era. In around 1820 they settled in Portage County, but later they moved to Cuyahoga County. In 1834, they purchased more than 200 acres of land in what was then Warrensville Township and what is today the City of Shaker Heights.
The land purchased by Asa and Chloe Upson was located on the north and south sides of Kinsman Road (now Chagrin Boulevard) and less than one-half mile west of the township center (today the intersection of Warrensville Center Road and Chagrin Boulevard). During the years 1834-1852, the Upsons sold about one-half of this land and farmed the other half. There they raised their large family of four boys and five girls. In these years, Asa and Chloe Upson were community organizers and activists. Asa served several terms as township treasurer and one term as a township trustee. In 1837, Chloe became one of the founding members of the Warrensville Methodist Episcopal Church, while husband Asa served on the building committee that was responsible for erecting the congregation's first church in 1845.
In 1836, Asa and Chloe Upson built the original part of house that now stands at 19027 Chagrin Boulevard. The original house was built in an architectural style then popular in America known as Colonial or Greek Revival. Houses built in this style typically had a gabled main block with an attached wing known as an ell. Viewed from the street today, the part of the Upson House built by the Upsons consists of the left two of the three front sections of the house.
After living for almost two decades in Warrensville Township, Asa and Chloe sold their farm and moved to Illinois in 1854. In the late nineteenth century, the property housed a blacksmith shop. The house the Upson family left on Chagrin Boulevard one and three-quarter centuries ago has undergone several major alterations over the years and has survived--almost miraculously, into the twenty-first century thanks in large part to the care its subsequent owners gave it. But it survived the second half of the twentieth century and the first decade of the twentieth first century mostly due to the efforts of three organizations--the Shaker Historical Society, the Cleveland Restoration Society and the Shaker Heights Landmarks Commission.
In the early 1960s, the Shaker Historical Society began to tout the Asa Upson home as one of the oldest in Shaker Heights and featured it on its scheduled tours of the City. Decades later in 2010, when the house was in need of major repairs, the Cleveland Restoration Society stepped in and funded repairs that preserved the house from the wrecking ball. Finally, in early 2011, the Shaker Heights Landmarks Commission designated the Asa Upson home a City of Shaker Heights landmark, thereby imposing preservation obligations upon all future owners of the house and assuring the Shaker Heights community that this historic home will remain in the city for many years to come.
Audio
Images

