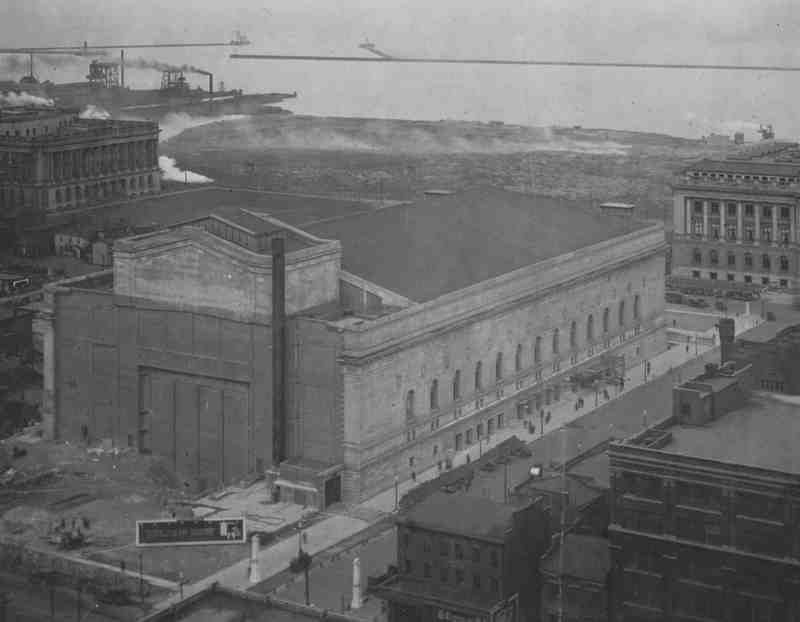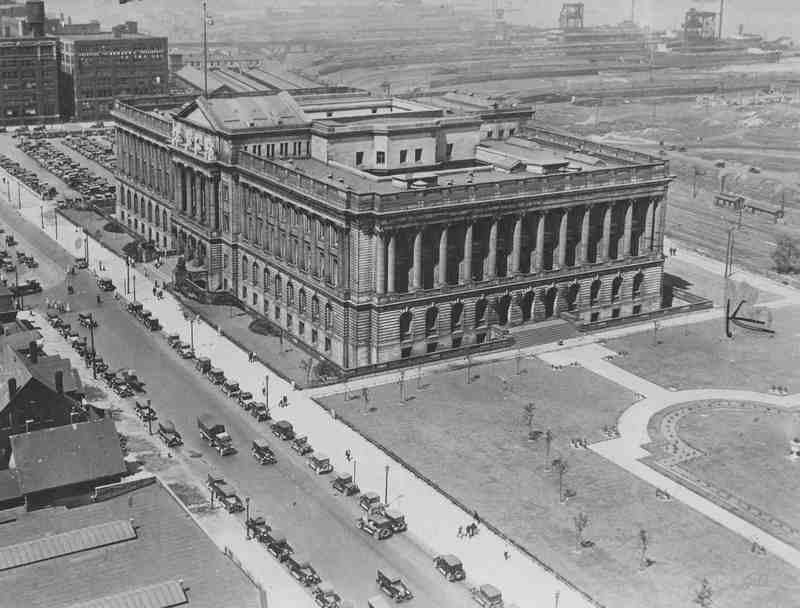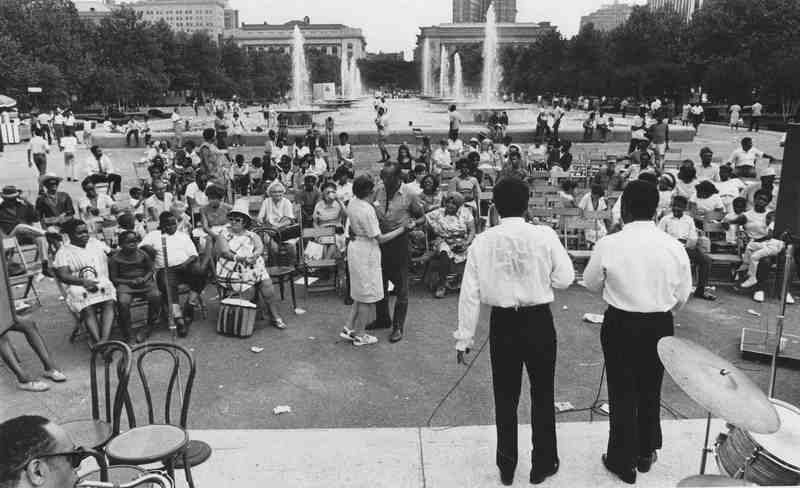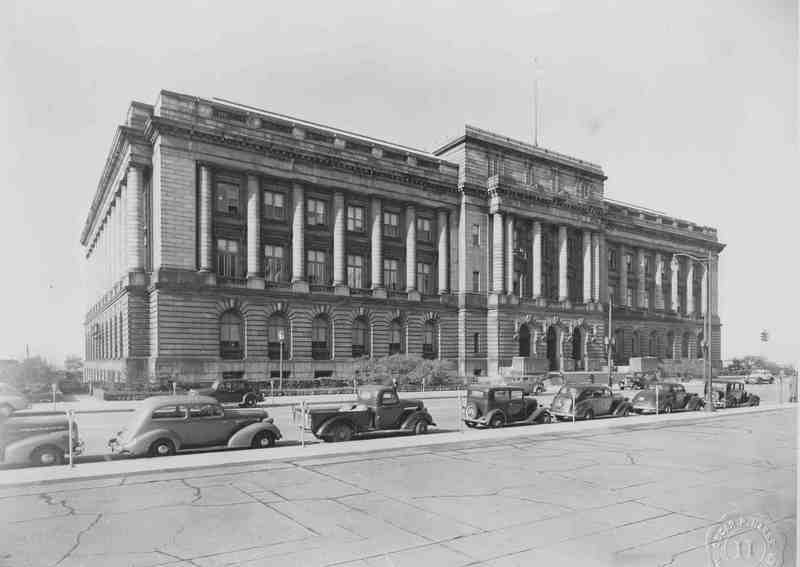
The Group Plan of Public Buildings in 1903 was an ambitious city-planning scheme that—as much as any single initiative—shaped downtown Cleveland. The Plan’s six public buildings are the Federal Building (1910, now the Howard Metzenbaum US Courthouse), the Cuyahoga County Courthouse (1911), City Hall (1916), Public Auditorium (1922), the Cleveland Public Library (1926) and the Board of Education Building (1930). A seventh Group Plan structure—the Cuyahoga County Administration Building (1957)—was demolished in 2014 to make way for a Hilton Hotel.
All six structures are loosely clustered around the key Group Plan component, the Mall, a long, three-segment public park northeast of Public Square. The buildings are of uniform height and style, representing the Roman classicism of the Beaux-Arts school of architecture. The strategy was to create an official gateway, an iconic corridor, leading from a new railroad depot on the lakefront to Public Square.
Responding to proposals made by the American Institute of Architects and the Cleveland Chamber of Commerce, the City of Cleveland formed the Group Plan Commission in 1902. Three architects—Arnold W. Brunner, John M. Carrére and Daniel Burnham—served on the commission, which presented its recommendations to Mayor Tom L. Johnson in 1903. The resulting Group Plan was heavily influenced by several sources: One was the 1893 World’s Columbian Exposition in Chicago. Another was the Washington, D.C., Mall then under construction. A third was the City Beautiful movement: a response to concerns that the attractiveness and dignity of American cities were being compromised by poverty, over-population and the perceived deleterious effects of immigration. It was believed that “beautification”—personified by ample park space and grand, dignified buildings—would instill civic and moral virtue in city residents and revitalize urban areas that were increasingly perceived by the wealthy as undesirable places to live and work.
The central aim of the Group Plan was to re-center downtown and provide a model that might inspire harmonious architecture guided by principles other than the dominant commercial mode of urban development. However, the rail station idea, which was essential to such a re-centering, was scrapped because the U.S. Railroad Administration worried that local rail traffic would impede cross-country traffic on the "Water Level Route" along the lakefront, a matter of heightened importance during mobilization for World War I. The federal government looked with favor on a southern railroad approach to downtown by local and regional trains. The Van Sweringen plan for the Cleveland Union Terminal, which opened in 1930, meshed with this broader consideration and shifted the city's focus shifted from the Mall back to its traditional center on Public Square.
Despite the Mall's diminished role, it remains nothing less than “beautiful”—a testament to smart planning and placement, and the enduring aesthetic appeal of classical architecture. The Mall was added to the National Register of Historic Places in 1975.
Video
Images






