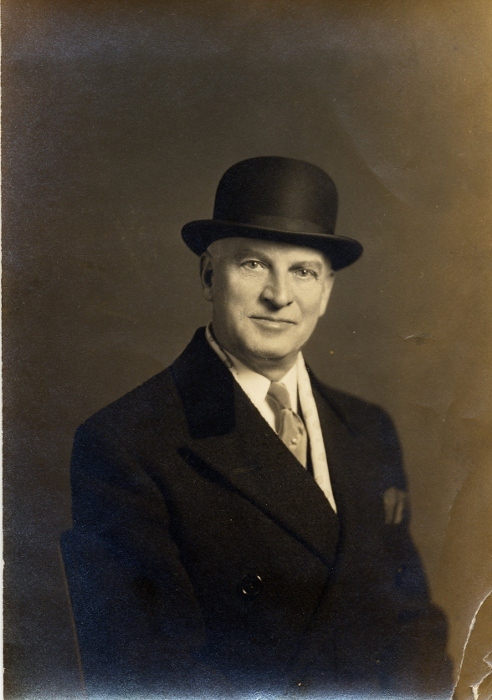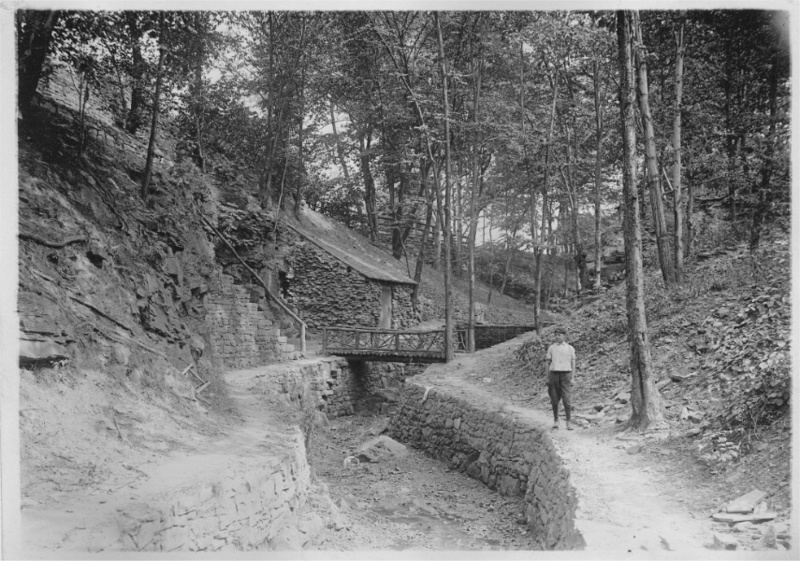Barton R. Deming House

Canadian-born Cleveland real estate developer Barton Roy Deming was smitten with the verdant beauty of a craggy knoll just south of the recently closed Euclid Golf Club, which stood near the intersection of what are now Norfolk and Derbyshire Roads. In 1914, having decided to create a large suburban residential allotment nearby, Deming set out to build his own home on this sliver of land where Fairmount Boulevard branches off of Cedar Road. The home would serve as a unique marquee advertisement and gateway to Deming's Euclid Golf Allotment. Deming contracted with architects Howell and Thomas to design 2485 Fairmount, nestled into a narrow, steep, and rocky site with a deep gorge running through it. Howell and Thomas relished the challenge of building in such a location, and Deming was proud of the resulting four-story French Eclectic mansion, which embodied his aspirations for Euclid Golf.
Deming lived in the house until the death of his wife, Helen, in March 1934 and the marriage of his only daughter, Elaine Allen, to Weston Schmitt the same year. His nephew, Grant Deming, Jr., helped the elder Deming auction off his furnishings and lived with him in the Heights Rockefeller Building apartments at Mayfield Road and Lee Boulevard in Cleveland Heights. Deming then worked for John D. Rockefeller, Jr., to develop Rockefeller Sr.'s Forest Hill estate into the residential village that straddles the East Cleveland and Cleveland Heights border today. When Cleveland Heights established a Zoning Commission in 1920, Deming was one of its first appointed members.
Towards the end of his life, Deming lived with his sister, Millie, on Stoer Road in Shaker Heights. He served for many years as a trustee of the Cleveland Real Estate Board, and later established the Deming Ironing Company, which manufactured gas electric ironing machines. He died at Overlook House, a Christian Science Home, in Cleveland Heights, on Sept. 15, 1956, at the age of 81.
Images











